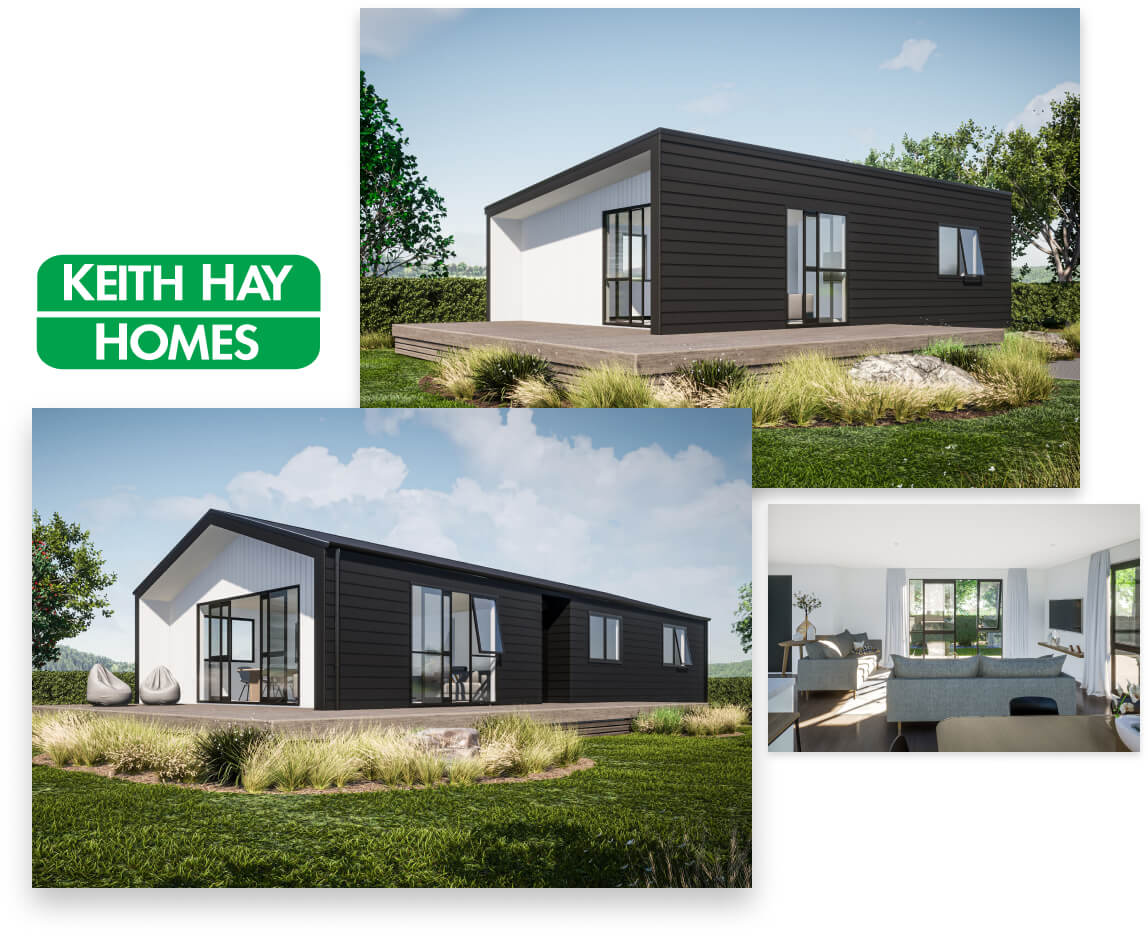0800 KEITH HAY
534 844
534 844
A modern 2 bedroom home designed to fit a compact section with open plan living and a gallery kitchen.


Contact your closest branch for availability and pricing. We may have a pre-built house in this range ready for you.
Find a Branch
Keith Hay Homes Legacy range offers affordable practicality and is popular with first time homebuyers, farmers and prudent property investors. Our selection of Legacy homes offer two to five bedrooms and range from a compact 60 square meters to a spacious 120 square meters.
View Plans