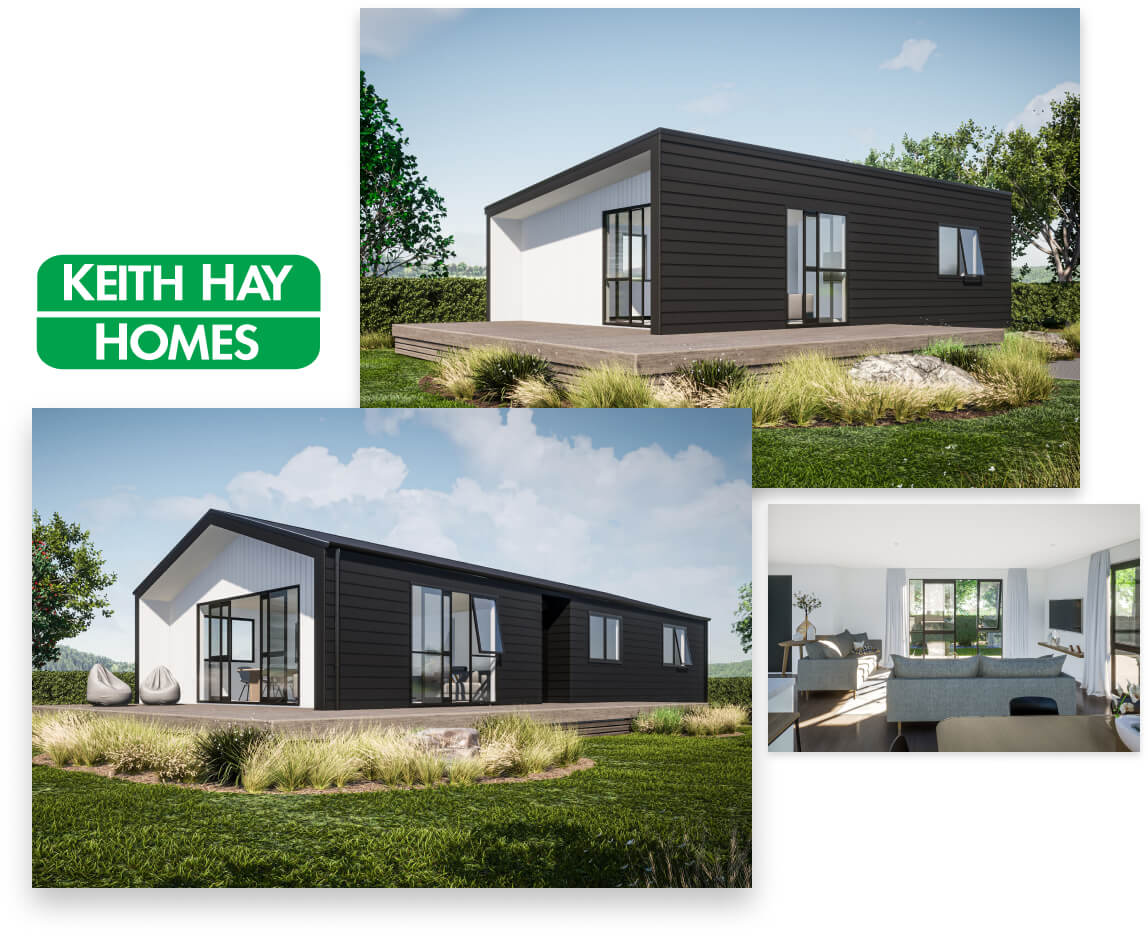534 844
The Hopkins plan is the latest edition to our Classic collection. The Hopkins is a truly perfect design for those who enjoy entertaining.
This plan has been designed especially for today’s modern living, with the kitchen as the social hub of the home. On each side of this beautiful kitchen area are two large living spaces – a formal lounge/dining room and a more casual family room.
Each living space includes glass sliding doors on both ends of the room for perfect indoor/outdoor flow.
The master bedroom, with its own ensuite and walk-in wardrobe, is located away from the other bedrooms making this design ideal for growing families or those who often have guests to stay.


Contact your closest branch for availability and pricing. We may have a pre-built house in this range ready for you.
Find a Branch
Keith Hay Homes Legacy range offers affordable practicality and is popular with first time homebuyers, farmers and prudent property investors. Our selection of Legacy homes offer two to five bedrooms and range from a compact 60 square meters to a spacious 120 square meters.
View Plans