534 844
111 house and land package(s) found.

Land Area: 1284m2 |
Floor Area: 105m2
Asking Price: From $704,000
Discover what you could do to live comfortably in a new home with this Keith Hay Homes house & land package. This
Details
Land Area: 325m2 |
Floor Area: 65m2
Asking Price: From $696,500
Get into a brand new home in a fantastic location for an affordable price with this Keith Hay Homes house &
Details
Land Area: 1891m2 |
Floor Area: 140m2
Asking Price: From $1,084,000
Rural Bliss, City Convenience Ready to escape the hustle and bustle of the city and embrace a peaceful and serene lifestyle?
Details
Land Area: 5257m2 |
Floor Area: 120m2
Asking Price: From $679,000
Discover the perfect blend of affordability and lifestyle on these newly developed rural zoned sections ideally located just minutes from Hokitika.
Details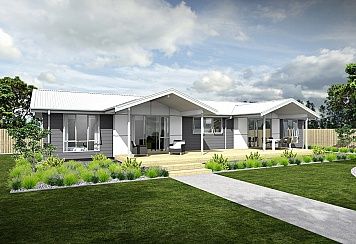
Land Area: 11,970m2 |
Floor Area: 138m2
Asking Price: From $1,362,000
This 1.19ha (approx.) section, free from covenants, presents a wealth of possibilities. Situated on the sought-after Limmer Rd, it offers easy
Details
Land Area: 600m2 |
Floor Area: 156m2
Asking Price: From $1,240,000
You can't go wrong with this stunning new build featuring three bedrooms and two bathrooms, situated in one of Auckland's rapidly
Details
Land Area: 3916m2 |
Floor Area: 100m2
Asking Price: From $650,000
This elevated woodland retreat is a true gem, featuring stunning specimen trees that would take years to grow on bare land.
Details
Land Area: 521m2 |
Floor Area: 95m2
Asking Price: From $639,500
Ever wondered what it feels like to be the first person to live in a house? Now you can stop wondering
Details
Land Area: 1841m2 |
Floor Area: 110m2
Asking Price: From $853,500
Ready to settle down at the very end of a secluded street, surrounded by native bush and views of the ocean?
Details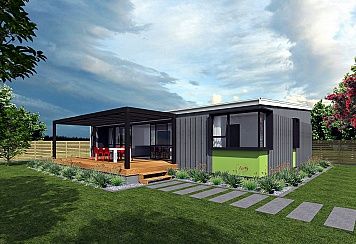
Land Area: 593m2 |
Floor Area: 101.6m2
Asking Price: From $721,000
A great opportunity exist in Bulls to capture the market in this growing region. Centrally located, close to Ohakea Air Base,
Details
Land Area: 351m2 |
Floor Area: 87m2
Asking Price: From $699,000
Yes, you read that right. Get into a brand new, quality home for only $699,000! This property is perfect for first home
Details
Land Area: 5660m2 |
Floor Area: 110m2
Asking Price: From $1,165,000
Escape to the countryside and design your dream home on a spacious 5,659 m² lifestyle section nestled between Ngaruawahia and Taupiri. With plenty
Details
Land Area: 4455m2 |
Floor Area: 120m2
Asking Price: From $1,159,995
Situated on the stunning Awhitu Peninsula this expansive development has just 3 remaining lifestyle sections available ranging in size from 3600m2
Details
Land Area: 16000m2 |
Floor Area: 110m2
Asking Price: From $1,105,000
With its gently rolling landscape and views of the Kaipara Harbour, all nestled in the surrounding countryside, uncover a rare treasure
Details
Land Area: 16000m2 |
Floor Area: 85m2
Asking Price: From $1,047,000
With its gently rolling landscape and views of the Kaipara Harbour, all nestled in the surrounding countryside, uncover a rare treasure
Details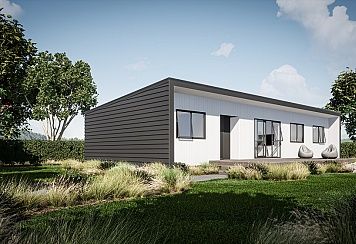
Land Area: 662m2 |
Floor Area: 110m2
Asking Price: From $698,330
A great opportunity exist in Bulls to capture the market in this growing region. Centrally located, close to Ohakea Air Base,
Details
Land Area: 19,251m2 |
Floor Area: 143m2
Asking Price: From $1,344,600
This is the perfect setting to ignite your creativity and bring your vision to life at one of these two exclusive
Details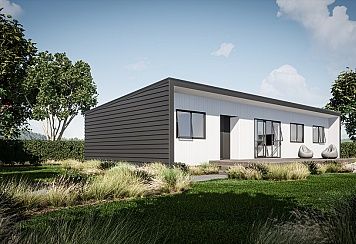
Land Area: 19,251m2 |
Floor Area: 110m2
Asking Price: From $980,000
This is the perfect setting to ignite your creativity and bring your vision to life at one of these two exclusive
Details
Land Area: 22,105m2 |
Floor Area: 143m2
Asking Price: From $1,360,000
This is the perfect setting to ignite your creativity and bring your vision to life at one of these two exclusive
Details
Land Area: 22,105m2 |
Floor Area: 120m2
Asking Price: From $1,025,000
This is the perfect setting to ignite your creativity and bring your vision to life at one of these two exclusive
Details
Land Area: 849m2 |
Floor Area: 85m2
Asking Price: From $802,700
Build your dream home on this section with Keith Hay Homes! With a blank canvas section, this House & Land package offers
Details
Land Area: 1364m2 |
Floor Area: 138m2
Asking Price: From $1,024,000
Take a breath and soak in the late evening summer sunset over the Kaimai’s with this new house & land package. Located
Details
Land Area: 465m2 |
Floor Area: 95m2
Asking Price: From $599,000
Keith Hay Homes presents the brand-new Walton Street Development. This superb 21 Lot housing development is perfectly situated on Walton Street,
Details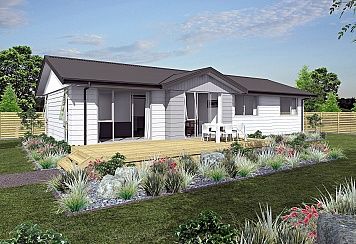
Land Area: 600m2 |
Floor Area: 104m2
Asking Price: From $675,000
This is an amazing opportunity to secure a stand-alone, three-bedroom home in Hokitika's newest subdivision, Norwest Estate. Lot 20 offers a
Details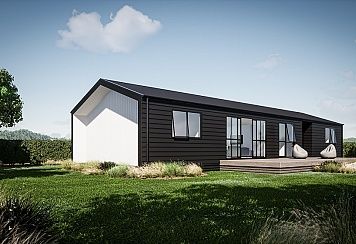
Land Area: 739m2 |
Floor Area: 120m2
Asking Price: From $690,000
This is an amazing opportunity to secure a stand-alone, three-bedroom home in Hokitika's newest subdivision, Norwest Estate. Lot 26 offers a
Details
Land Area: 670m2 |
Floor Area: 110m2
Asking Price: From $743,000
Located in this growing farming community in Marton, this double 2 bedroom unit is a great investment opportunity. With the potential
Details
Land Area: 461m2 |
Floor Area: 170m2
Asking Price: From $906,000
Discover the beauty of Tauranga from the comfort of your home. A great option as a family home, this House & Land
Details
Land Area: 402m2 |
Floor Area: 130m2
Asking Price: From $918,500
Check out this new-build 2 story home in growing Te Puke! A great option for families, this House & Land package offers
Details
Land Area: 1089m2 |
Floor Area: 85m2
Asking Price: From $635,000
Discover a rare gem in Otane with this expansive 1089m² bareland section. Situated in a premium location with no covenants on
Details
Land Area: 8093m2 |
Floor Area: 140m2
Asking Price: From $1,321,010
Get into the rural lifestyle with this stunning lifestyle block opportunity here in the Manawatu. Our Hopkins 3 bedroom home incorporates
Details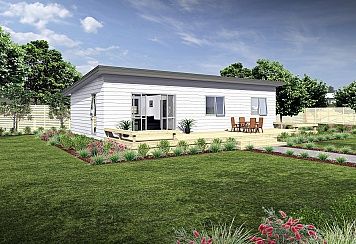
Land Area: 577m2 |
Floor Area: 87m2
Asking Price: From $613,830
ATTENTION – Opportunity knocks. The vendor has decided to sell this desirable Feilding residential House & Land package, so bring your
Details
Land Area: 1092m2 |
Floor Area: 75m2
Asking Price: From $640,000
The First Home Buyers dream! A chance to get into a 3 bedroom house in a beautiful suburb right in the
Details
Land Area: 1518m2 |
Floor Area: 139m2
Asking Price: From $860,000
If you've been searching for the perfect balance between the space and relaxed feel of a lifestyle on the edge of
Details
Land Area: 450m2 |
Floor Area: 84.6m2
Asking Price: From $850,000
Seize the fantastic opportunity to secure a flat section in this well-positioned subdivision in the desirable town of Waipu. Waipu is
Details
Land Area: 2023m2 |
Floor Area: 85m2
Asking Price: From $584,000
Want a rural escape to the countryside? Have a look at this affordable house and land package. With a blank canvas section,
Details
Land Area: 1059m2 |
Floor Area: 85m2
Asking Price: From $667,000
Want an affordable getaway to the coast? Check out this Keith Hay Home House & Land Package at 22 Rawinia Place,
Details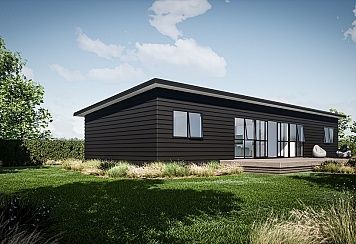
Land Area: 783m2 |
Floor Area: 120m2
Asking Price: From $568,300
Discover your ideal living space with our selection of 9 fully serviced sections, each with unique access and varying sizes to
Details
Land Area: 626m2 |
Floor Area: 85m2
Asking Price: From $475,790
Discover your ideal living space with our selection of 9 fully serviced sections, each with unique access and varying sizes to
Details
Land Area: 1489m2 |
Floor Area: 110m2
Asking Price: From $927,000
Spacious Family home located in the coveted Bombay Neighbourhood. This 1,489m² section offers an ideal blend of tranquillity and convenience. Prime location: Just
Details
Land Area: 741m2 |
Floor Area: 85m2
Asking Price: $712,000
Check out this new-build home in Omori with stunning Lake Taupo views! A great option for as a Holiday Home, Retirement option,
Details

Land Area: 1011m2 |
Floor Area: 95m2
Asking Price: $618,000
Looking for a new life in a quiet rural community? Look no further. With a blank canvas rural section, this House &
Details
Land Area: 840m2 |
Floor Area: 87m2
Asking Price: $890,000
Opportunity awaits to claim your slice of paradise at the renowned Beaches Development in Matarangi, complete with a pristine, newly-built home! Yearning
Details
Land Area: 760m2 |
Floor Area: 120m2
Asking Price: From $995,000
Get a brand-new luxury Keith Hay Home that is 120m2, with three bedrooms and two bathrooms. It is fully compliant with
Details
Land Area: 11100m2 |
Floor Area: 87m2
Asking Price: From $691,070
Opportunity knocks. The vendor has decided to sell this desirable lifestyle block in Kimbolton, so bring your best offer to secure
Details
Land Area: 555m2 |
Floor Area: 100m2
Asking Price: From $697,000
FIRST HOME BUYERS, INVESTORS, RETIREES. Here is an opportunity to purchase a new home in Paeroa’s newest sub-division currently under construction.
Details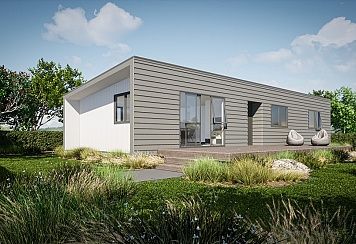
Land Area: 555m2 |
Floor Area: 95m2
Asking Price: From $693,000
FIRST HOME BUYERS, INVESTORS, RETIREES. Here is an opportunity to purchase a new home in Paeroa’s newest sub-division currently under construction.
Details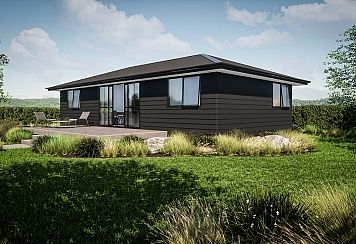
Land Area: 555m2 |
Floor Area: 87m2
Asking Price: From $665,000
FIRST HOME BUYERS, INVESTORS, RETIREES. Here is an opportunity to purchase a new home in Paeroa’s newest sub-division currently under construction.
Details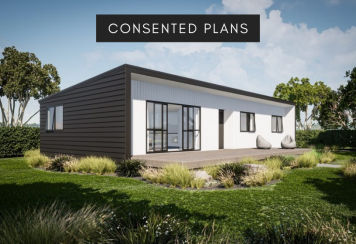
Land Area: m2 |
Floor Area: 105m2
Asking Price: $692,000
READY TO BUILD. If you're looking for a brand new, modern home in a safe peaceful community then this house and
Details
Land Area: 490m2 |
Floor Area: 105m2
Asking Price: $637,000
This stunning modern mono pitch boxed gable end home is complete and ready for sale! Priced under the new Kainga Ora
Details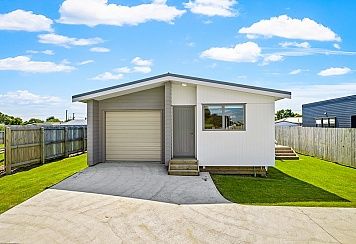
Land Area: 487m2 |
Floor Area: 115m2
Asking Price: $639,000
This modern three bedroom, 2 bathroom, single internal garaging home is complete and ready for sale! Open homes start Saturday 25th January
Details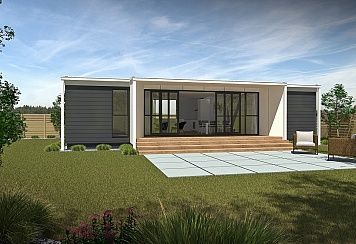
Land Area: 450m2 |
Floor Area: 94m2
Asking Price: From $1,025,000
Seize the fantastic opportunity to secure a flat section in this well-positioned subdivision in the desirable town of Waipu. Waipu is
Details
Land Area: 450m2 |
Floor Area: 120m2
Asking Price: From $959,000
Seize the fantastic opportunity to secure a flat section in this well-positioned subdivision in the desirable town of Waipu. Waipu is
Details

Land Area: 4535m2 |
Floor Area: 95m2
Asking Price: From $1,100,000
This 4,535m2 lifestyle section is located three kilometres out of Kaiwaka on the road to Mangawhai, easily accessible for school, shops
Details
Land Area: 4764m2 |
Floor Area: 100m2
Asking Price: From $665,000
With its rural setting, this property offers a sense of tranquillity and escape from the fast-paced urban lifestyle. Immerse yourself in
Details
Land Area: 749m2 |
Floor Area: 120m2
Asking Price: From $780,000
VENDORS ARE MOTIVATED TO SELL Brand new house and land package in the charming coastal town of Opononi. This package includes a
Details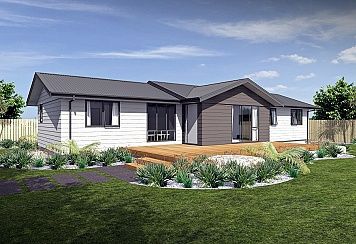
Land Area: 698m2 |
Floor Area: 130m2
Asking Price: From $926000
Elevated Views - The Colebrook Road cul-de-sac borders Waihi's rural backdrop of lovely hills and farmland. Situated close to Town, Waihi
Details
Land Area: 455m2 |
Floor Area: 65m2
Asking Price: From $795,000
Brand new First Choice 65m2, two-bedroom Keith Hay Home on a newly divided 455m2 section in New Lynn, subject to Resource
Details
Land Area: 721m2 |
Floor Area: 87m2
Asking Price: From $666,000
Brand new First Choice FC87 Keith Hay Home to be built. This sought-after design (87m2) is ideal for a growing family. It
Details
Land Area: 530m2 |
Floor Area: 120m2
Asking Price: From $948,090
Keith Hay Homes New 3 Bedroom House & Land Package This beautiful large three-bedroom plan offers a truly perfect entertaining home with
Details
Land Area: 525m2 |
Floor Area: 105m2
Asking Price: From $681,000
A slice of paradise in the heart of Opotiki Imagine finding your perfect slice of paradise in the heart of Opotiki. This
Details
Land Area: 421m2 |
Floor Area: 110m2
Asking Price: From $777,000
Looking for a beautiful, well-designed and functional new home? Look no further than this new Keith Hay Homes house and land
Details
Land Area: 392m2 |
Floor Area: 75m2
Asking Price: From $648,000
Looking for something small, comfortable and new? Look no further than our Legacy 75 2-bedroom house and land package. This house &
Details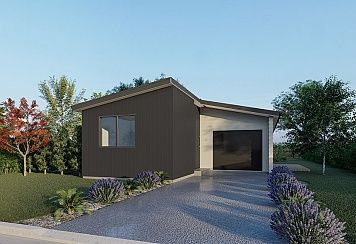
Land Area: 637m2 |
Floor Area: 131m2
Asking Price: From $996,000
Perched up in a new subdivision with some stunning valley views awaits an opportunity for someone to create their dream home.
Details
Land Area: 601m2 |
Floor Area: 75m2
Asking Price: From $850,000
Looking for a HASSLE FREE and FAST turnaround on your dream home? Look no further than this exceptional house and land
Details
Land Area: 590m2 |
Floor Area: 95m2
Asking Price: From $838,000
Near flat section, fully serviced, power, water, storm water at the boundary, title issued with new materials only covenant this site
Details
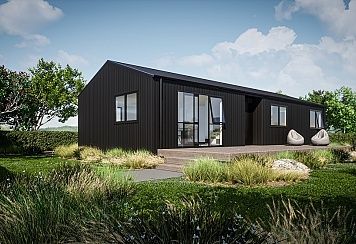
Land Area: 439m2 |
Floor Area: 90m2
Asking Price: From $847,600
Brand new "FC87 Modified Clipped Gable" Keith Hay Home and Land package If you are looking for a brand new 90m2, our
Details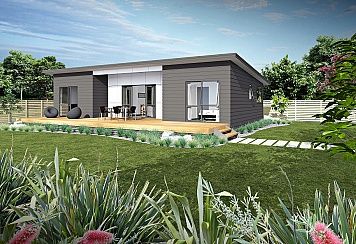
Land Area: 604m2 |
Floor Area: 110m2
Asking Price: From $917,000
An exclusive house and land package on the coveted Midgard Road in Coopers Beach. Experience the ultimate coastal lifestyle, with the
Details
Land Area: 661m2 |
Floor Area: 138.45m2
Asking Price: From $1,128,000
A golden opportunity awaits those with a keen eye ready to build on this lovely section with title. Savvy buyers will
Details
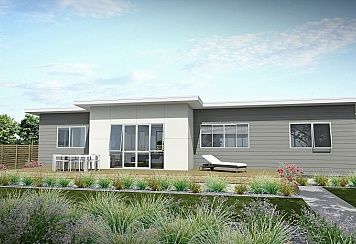
Land Area: 5686m2 |
Floor Area: 115.4m2
Asking Price: from $986,000
Experience all that the Kaipara Coast has to offer with this House and Land package. Create the lifestyle of your choice
Details
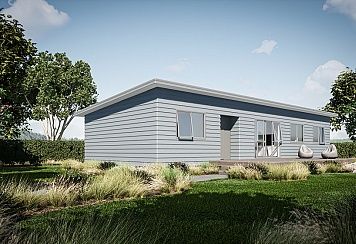
Land Area: 2024m2 |
Floor Area: 110m2
Asking Price: from $930,000
Experience all that the Northland region has to offer with this House and Land package located in the sought after area
Details
Land Area: 631m2 |
Floor Area: 120m2
Asking Price: From $1,022,000
House & land package with your brand new ‘First Choice’ 120X Boxed side mono pitch design from Keith Hay Homes. 3
Details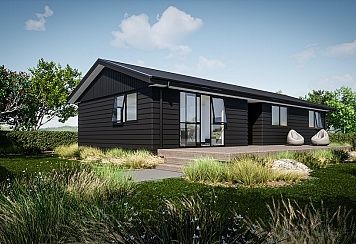
Land Area: 355m2 |
Floor Area: 95m2
Asking Price: From $1,250,000
This site is an ideal spot for your family 4 bedroom home, family bathroom & master ensuite, laundry and a generous
Details
Land Area: 5045m2 |
Floor Area: 138.45m2
Asking Price: From $1,085,800
Wanting the ultimate family country lifestyle? This spacious four-bedroom, two-bathroom home is one of our top designs. The Mansfield provides plenty of
Details

Land Area: 2035m2 |
Floor Area: 120m2
Asking Price: From $764,000
This stunning, large four-bedroom plan with a media/office room and two bathrooms comes with a sizeable kitchen complete with separate scullery
Details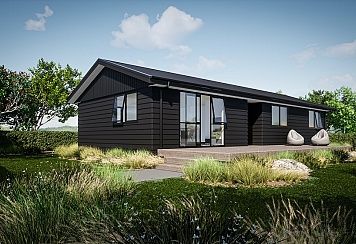
Land Area: 458m2 |
Floor Area: 95m2
Asking Price: From $1,100,000
3 Bedroom, 2 Bathroom Keith Hay Home and Land Package now for sale! Situated in Titirangi, this site is an ideal spot
Details
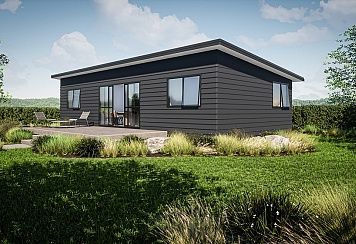
Land Area: 5583m2 |
Floor Area: 85m2
Asking Price: from $821,000
This appealing residential lifestyle section in Hakaru with title, is a convenient 10 minute drive from the beach and amenities of
Details
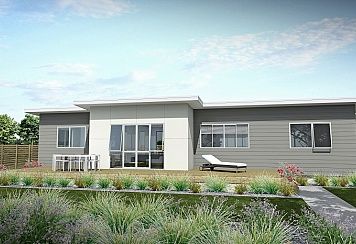
Land Area: 5785m2 |
Floor Area: 115.4m2
Asking Price: From $913,000
If you are looking to build a brand-new modern home or even a holiday home then this house and land package
Details
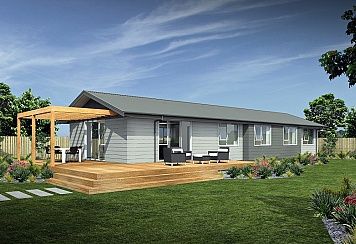
Land Area: 4014m2 |
Floor Area: 142m2
Asking Price: From $800,000
Wanting the ultimate family country lifestyle? Our Stanley plan is the perfect family home. Four-bedrooms with an additional media/study room, two glass
Details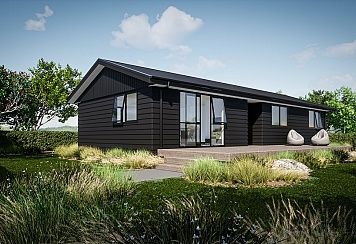
Land Area: 547m2 |
Floor Area: 95m2
Asking Price: From $670,000
Our First Choice 95 home plan is a perfect well planned family home. This plan has been upgraded to feature an
Details
Land Area: 494m2 |
Floor Area: 105m2
Asking Price: from $699,000
Our Tasman plan from our Classic Range, has been created for entertaining and family living in mind. This plan features a large
Details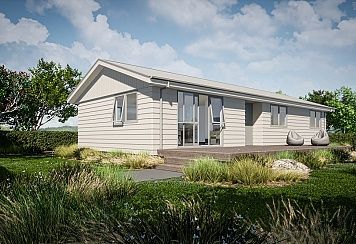
Land Area: 512m2 |
Floor Area: 87m2
Asking Price: from $640,000
Our First Choice 87 Plan on this 512m2 section is perfect starter home and with room to grow into for a
Details
Land Area: 1500m2 |
Floor Area: 120m2
Asking Price: from $803,000
If you’re wanting a rural lifestyle but without the commitment of a lifestyle block, then consider this House & Land package
Details
Land Area: 1500m2 |
Floor Area: 110m2
Asking Price: From $774,000
If you’re wanting a rural lifestyle but without the commitment of a lifestyle block, then consider this House & Land package
Details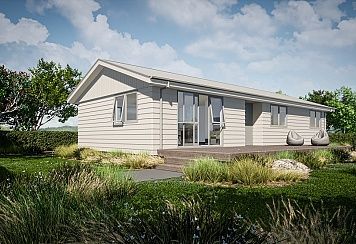
Land Area: 754m2 |
Floor Area: 95m2
Asking Price: From $690,000
This Keith Hay Homes 95m2 house plan makes an ideal first home, rental investment or retirement home that has proved a
Details
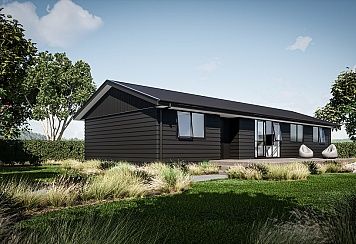
Land Area: 1576m2 |
Floor Area: 110m2
Asking Price: From $759,000
This house & land package offers an affordable entry point into the rural lifestyle. One of our most popular plans, our First
Details
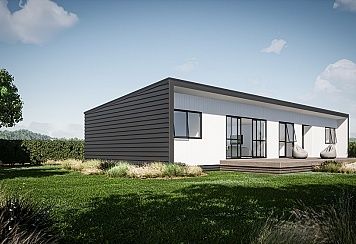
Land Area: 7417m2 |
Floor Area: 120m2
Asking Price: From $925,900
If you’re seeking an awesome rural lifestyle on the edge of town with a home that accommodates all family members, then
Details
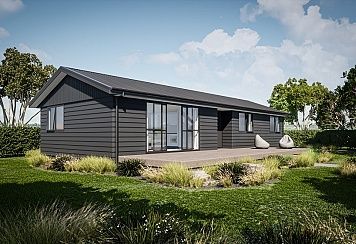
Land Area: 548m2 |
Floor Area: 105m2
Asking Price: From $949,200
Set on a 548m2 section come and create your fabulous family home in this spectacular location with our First Choice 105
Details
Land Area: 8000m2 |
Floor Area: 100m2
Asking Price: From $864,000
Brand new First Choice 100 House and land package for sale in Dargaville. The beauty of this package is that the
Details
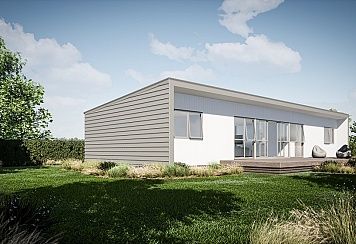
Land Area: 627m2 |
Floor Area: 120m2
Asking Price: From $710,000
Brand new First Choice 120X House and land package for sale in the beautiful location of Opononi. This subdivision has gained
Details

Land Area: 1023m2 |
Floor Area: 110m2
Asking Price: From $829,000
Brand new home in Waihi on an urban-lifestyle section! Modern, stylish, low maintenance home, on a 1023 sqm section minutes away from
Details

Land Area: 500m2 |
Floor Area: 95m2
Asking Price: from $783,000
Brand new home in Waihi on an urban-lifestyle section! Modern, stylish, low maintenance home, on a 500 sqm section minutes away from
Details

Land Area: 500m2 |
Floor Area: 110m2
Asking Price: from $799,000
Brand new home in Waihi on an urban-lifestyle section! Modern, stylish, low maintenance home, on a 500 sqm section minutes away from
Details
Land Area: 538m2 |
Floor Area: 110m2
Asking Price: from $777,000
New Keith Hay Home House & Land Package in central Paeroa! If you are looking for a brand new, modern, stylish, low
Details
Land Area: 545m2 |
Floor Area: 105m2
Asking Price: From $786,000
New Keith Hay Home House & Land Package in central Paeroa! If you are looking for a brand new, modern, stylish, low
Details

Land Area: 583m2 |
Floor Area: 105m2
Asking Price: from $893,830
Scarce is an understatement. This generous North East facing section near all the main facilities and the village is well priced,
Details
Land Area: 1091m2 |
Floor Area: 95m2
Asking Price: from $1,100,000
This site is an ideal spot for your family (3 or 4 bedroom) home, family bathroom & master ensuite, laundry and
Details
Land Area: 678m2 |
Floor Area: 94m2
Asking Price: From $1,070,000
Brand new Designer Range ‘Pavilion’ Keith Hay Home and land package. This elegant contemporary cube home is compact yet full of all
Details
Land Area: 869m2 |
Floor Area: 106m2
Asking Price: From $1,100,000
This site is an ideal spot for your family home with 3 or 4 good sized bedrooms, family bathroom & master
Details
Land Area: 410m2 |
Floor Area: 95m2
Asking Price: from $860,000
Modern, stylish, low maintenance home, on a 410sqm private sub-divided section. Located down a quiet dead-end street, away from the hustle and
Details
Land Area: 429m2 |
Floor Area: 75m2
Asking Price: From $776,000
Modern, stylish, low maintenance home, on a 429sqm private sub-divided section. Located down a quiet dead-end street, away from the hustle and
Details
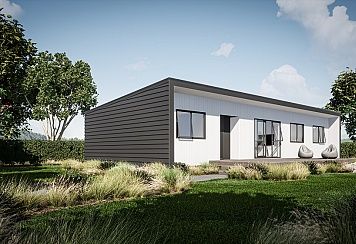
Land Area: 5583m2 |
Floor Area: 110m2
Asking Price: from $923,500
Brand new ‘First Choice’ 110 Keith Hay Home and land package. Appealing residential lifestyle section available in Hakaru, a convenient 10 minute
Details
Land Area: m2 |
Floor Area: 110m2
Asking Price: From $365,700
If you are looking for a brand new, modern, low maintenance 4 bedroom, 2 bathroom home for a residential section in
Details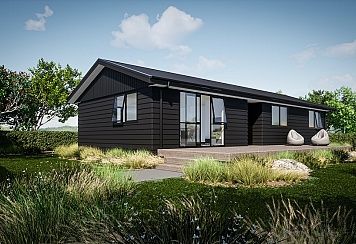
Land Area: m2 |
Floor Area: 87m2
Asking Price: From $368,000
If you are looking for a brand new, modern, low maintenance home for a residential section in Central Hawkes Bay, then
Details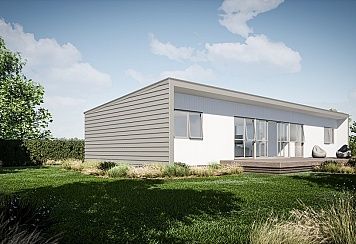
Land Area: 735m2 |
Floor Area: 120m2
Asking Price: from $531,800
At Beaches Matarangi; you’ll enjoy a new holiday home as part of a new modern development with design guidelines to protect
Details
Land Area: 735m2 |
Floor Area: 105m2
Asking Price: from $468,800
At Beaches Matarangi; you’ll enjoy a new holiday home as part of a new modern development with design guidelines to protect
Details
Land Area: 735m2 |
Floor Area: 85m2
Asking Price: from $412,800
At Beaches Matarangi; you’ll enjoy a new holiday home as part of a new modern development with design guidelines to protect
Details

Land Area: 493m2 |
Floor Area: 95m2
Asking Price: SOLD
LOT 13 NOW SOLD - PLEASE ASK ABOUT STAGE 2 OF OUR DEVELOPMENT If you are looking for a brand new, modern
Details
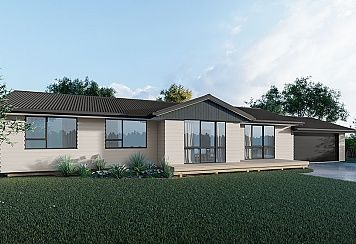
Land Area: 644m2 |
Floor Area: 148.5m2
Asking Price: SOLD
LOT 14 NOW SOLD - PLEASE ASK ABOUT STAGE 2 OF OUR DEVELOPMENT If you are looking for a brand new, modern
Details
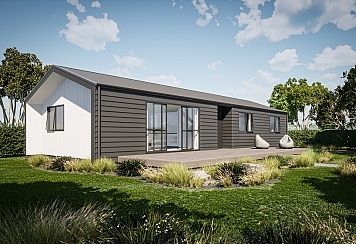
Land Area: 493m2 |
Floor Area: 105m2
Asking Price: SOLD
LOT 15 NOW SOLD - PLEASE ASK ABOUT STAGE 2 OF OUR DEVELOPMENT If you are looking for a brand new, modern
Details

Land Area: 483m2 |
Floor Area: 105m2
Asking Price: SOLD
LOT 17 NOW SOLD - PLEASE ASK ABOUT STAGE 2 OF OUR DEVELOPMENT If you are looking for a brand new, modern
Details
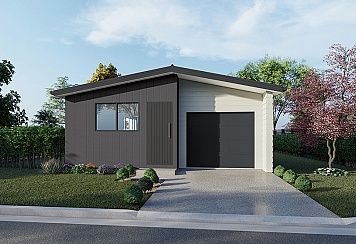
Land Area: 555m2 |
Floor Area: 115.8m2
Asking Price: SOLD
LOT 16 & 18 NOW SOLD - PLEASE ASK US ABOUT STAGE 2 OF OUR DEVELOPMENT If you are looking for a brand
Details